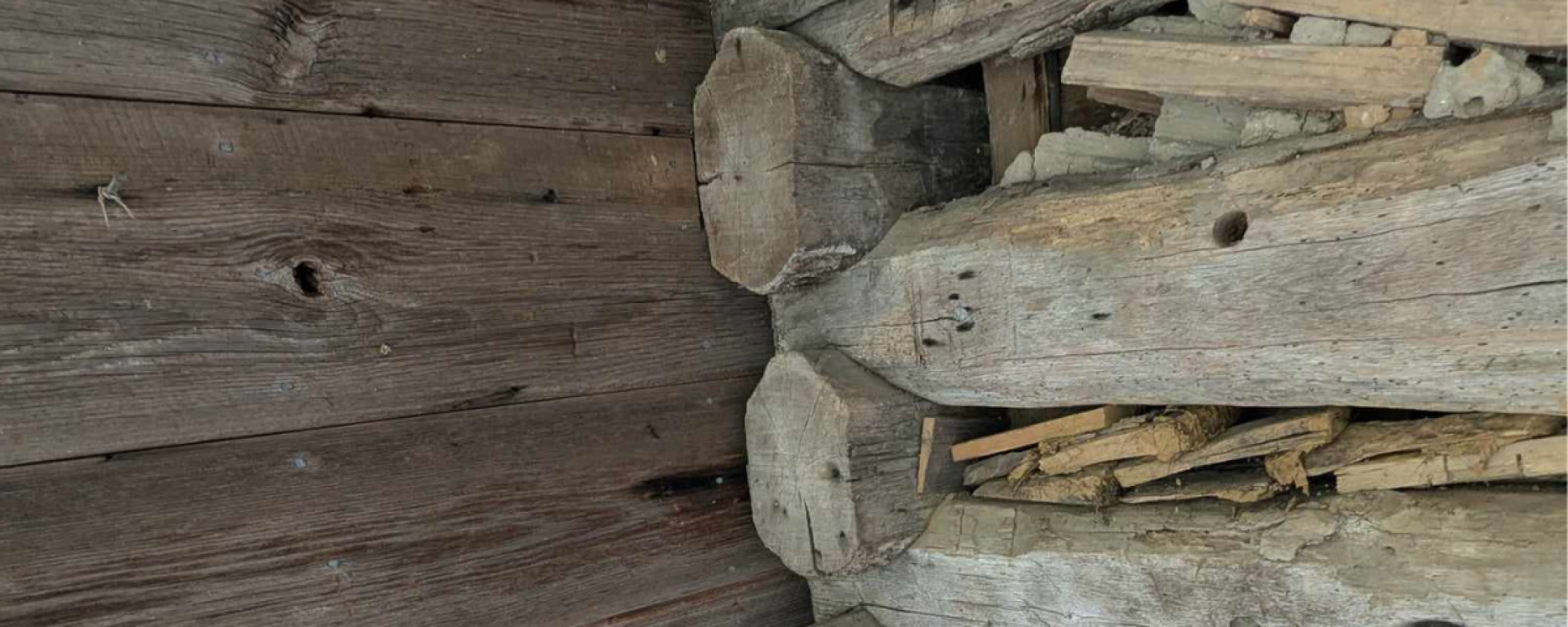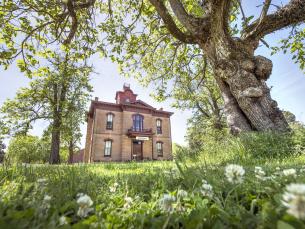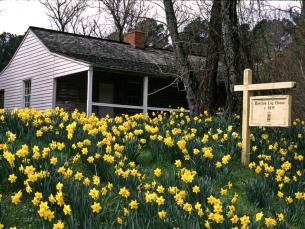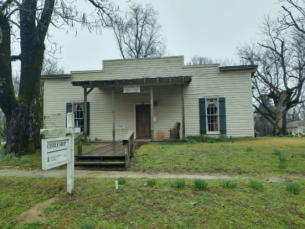
Royston Log Cabin
By: Chris AdamsThis home features a saddlebag design, named after the saddle-style notching used to join the logs. The term "chink" refers to a narrow opening, such as a crack or fissure, and as a verb, it means to fill these gaps, similar to caulking. In this context, a "chink" is simply the space between the logs. The process of filling this gap is known as chinking, and the edges of the logs are shaped specifically to allow for this. Notice that the logs only touch at the notches, leaving a gap (chink) between them. This gap accommodates the shrinking and expansion of the wood due to changes in humidity. Wedges are inserted between each log to provide a surface for the daubing to adhere to.
The daubing itself is best made using local materials. In this case, a mixture of locally sourced clay and sand was used, with hay sometimes added as a binder. The cabin, built before 1840, originally served as housing for the foreman of the slaves working on the Royston plantation. It is believed that the cabin initially consisted of just one room, with a second living space added later as the plantation grew, accommodating another foreman. After the Civil War, Charles Royston, son of Grandison Royston, lived in this home until 1910. The last occupants were the Turner family, who moved out in 1942. The house remained unoccupied until it was sold to the park system.
This home is significant for its role in 19th-century life. It offers visitors to the park a glimpse into the architectural contrasts between frontier life and the Greek Revival homes that emerged in later periods. Additionally, by comparing this home to the Abraham Block House across the street, one can observe the stark differences in living conditions between the well-to-do and the average person in early Washington.




